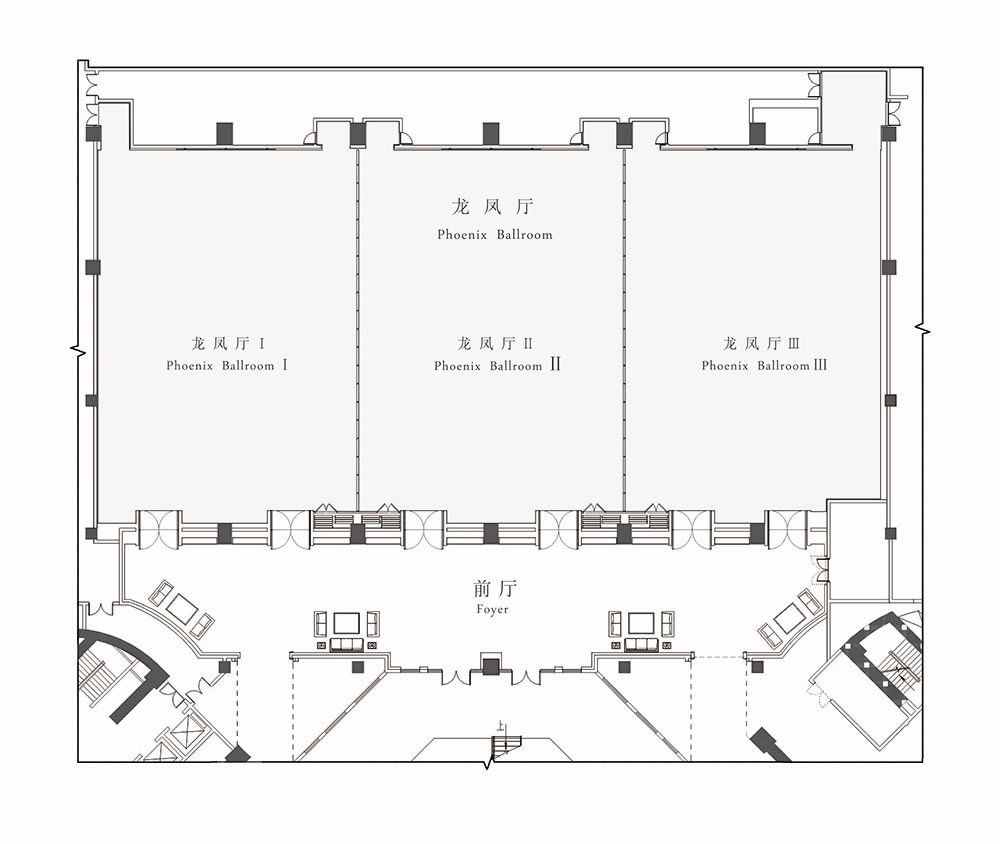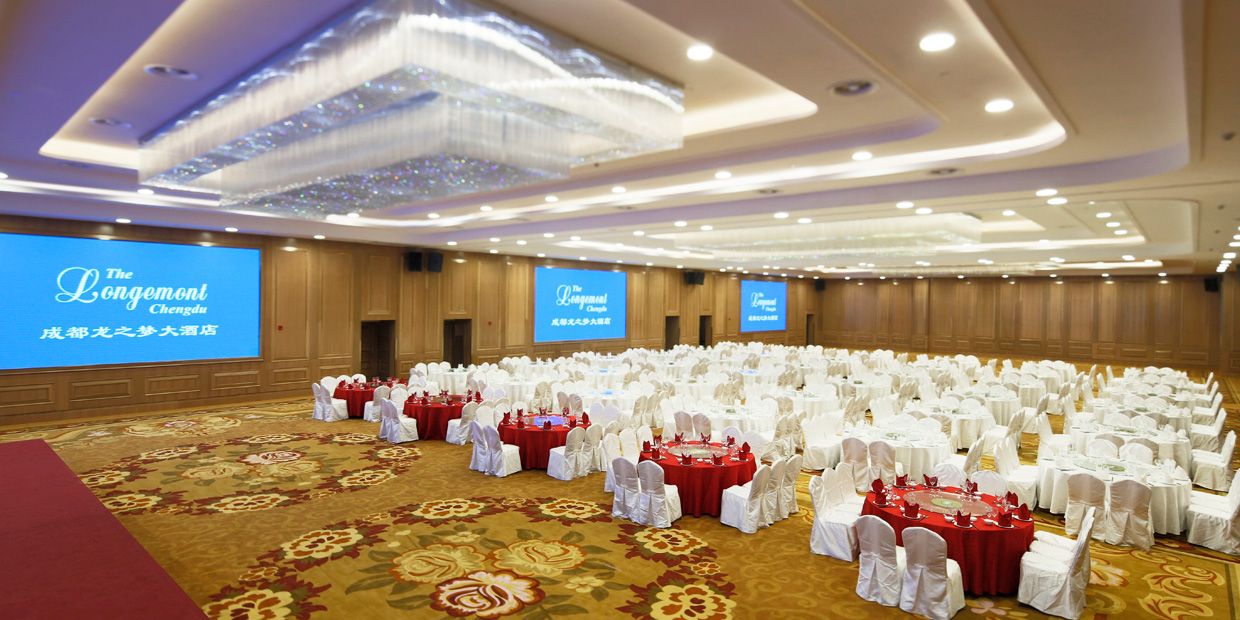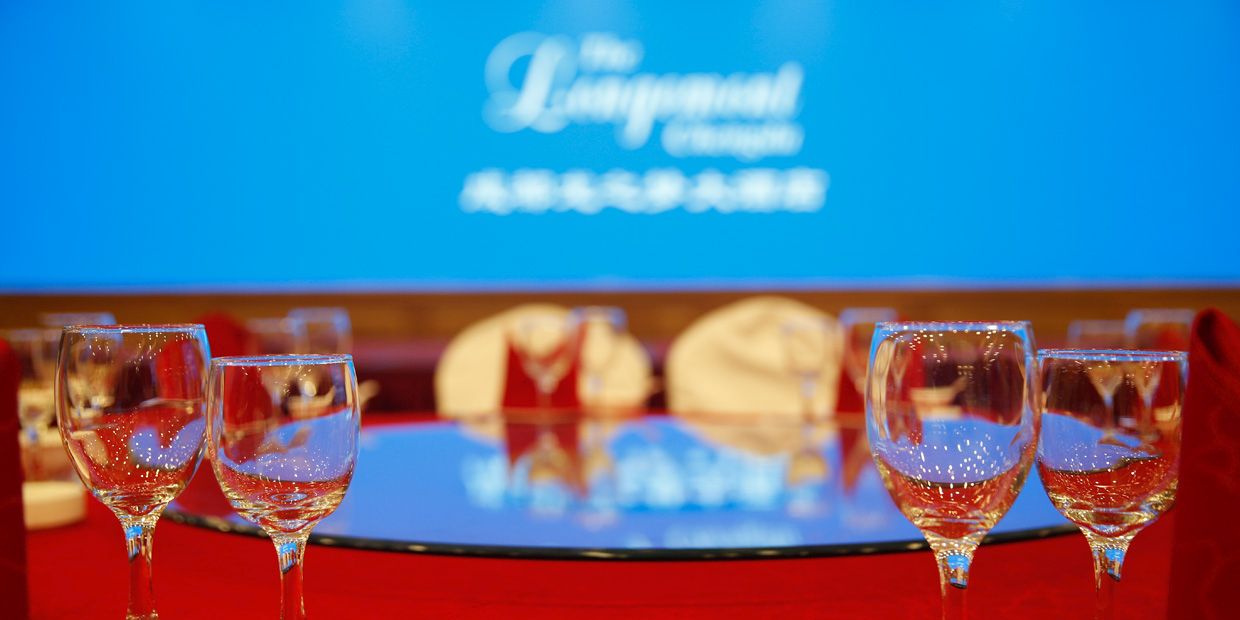Phoenix Ballroom Floor Plan
Designed as sunk style, located in the B2 floor. 1200sqm with 5 meters height,elegant and private. Equipped with 4 high resolution LED screens , support synchronized high-definition video meeting. Professional meeting service team will customize all kinds of business activities for your. No matter business meetings with your partners or elegant banquets or exquisite wedding feast can be presented here perfectly.
1. main screen: 14.3m*3.2m(共一块)56 pieces ×13.5 screen ( 256mm×256mm ), 14.3m×3.5m, 3, 584×864 relution
2. small screen: 5.9m*3.2m(共三块)23 pieces ×12.5 screen (256mm×256mm), 5.9m×3.2m, 1, 472×800 relution
Floor Plan







